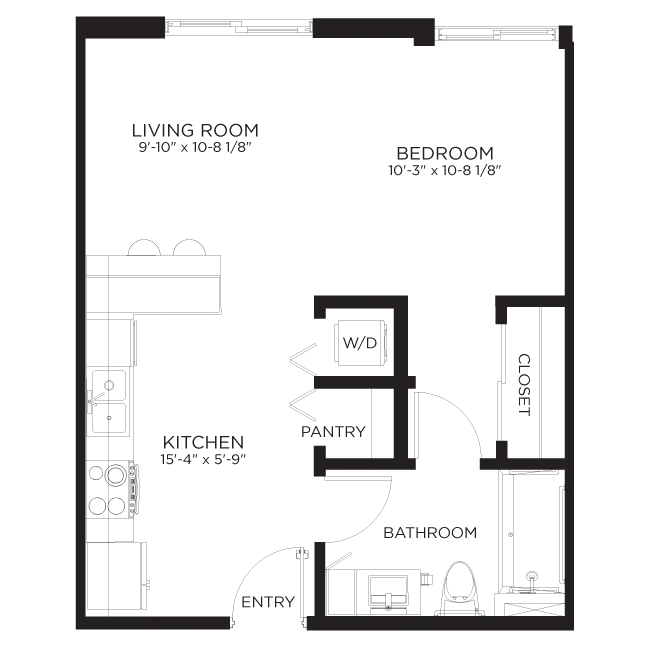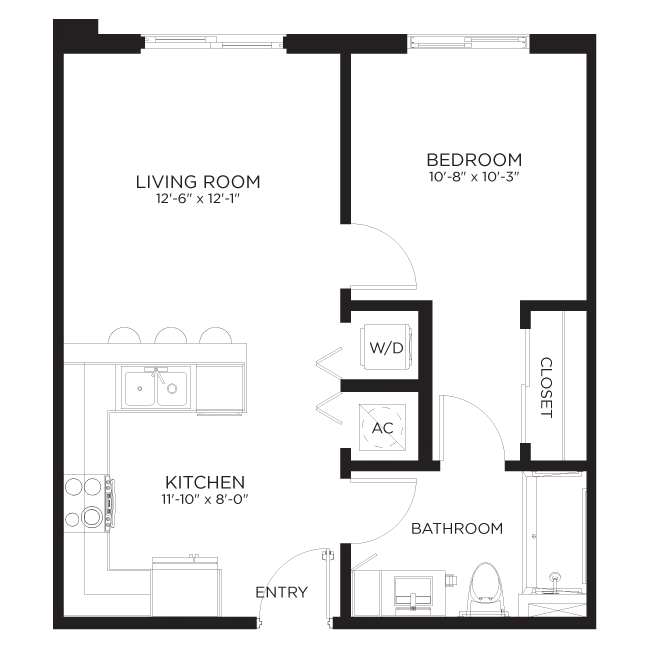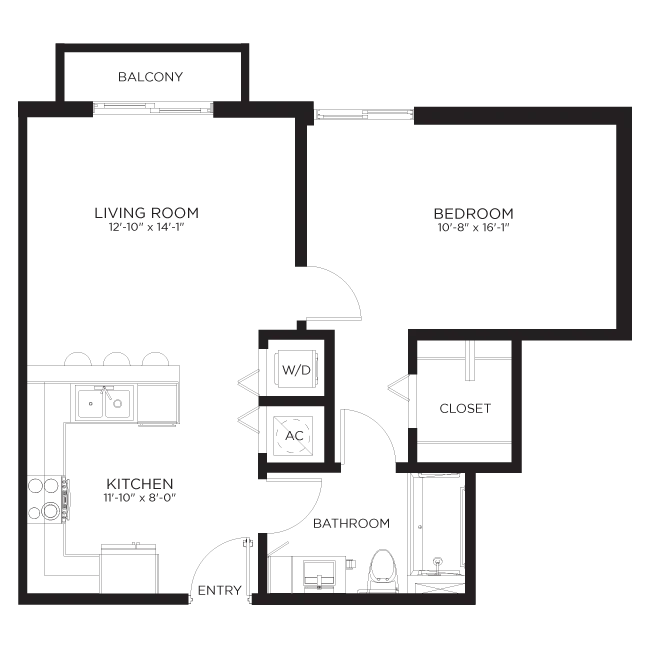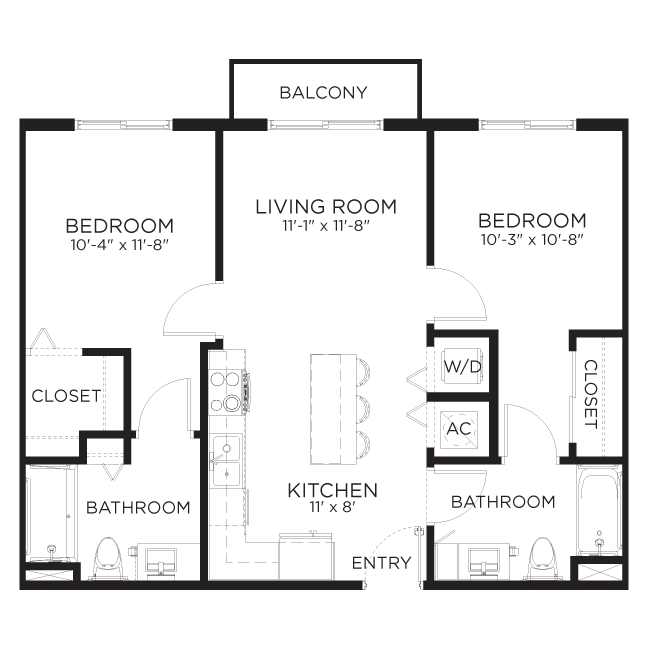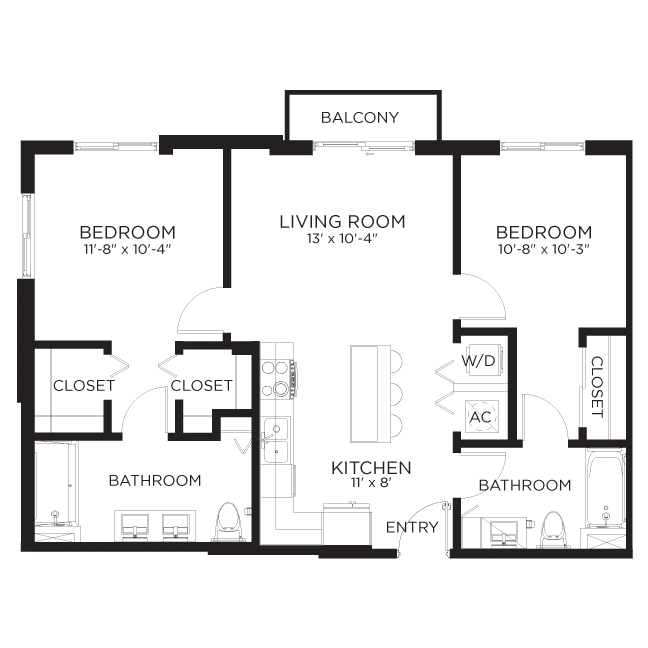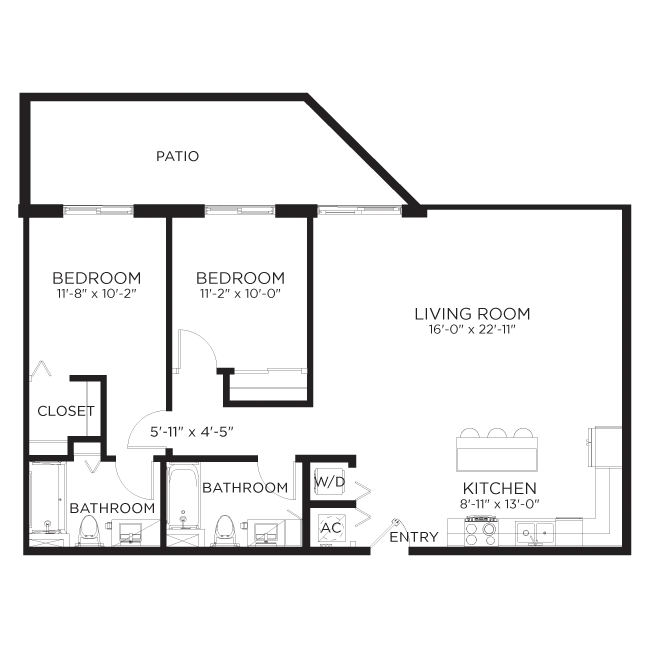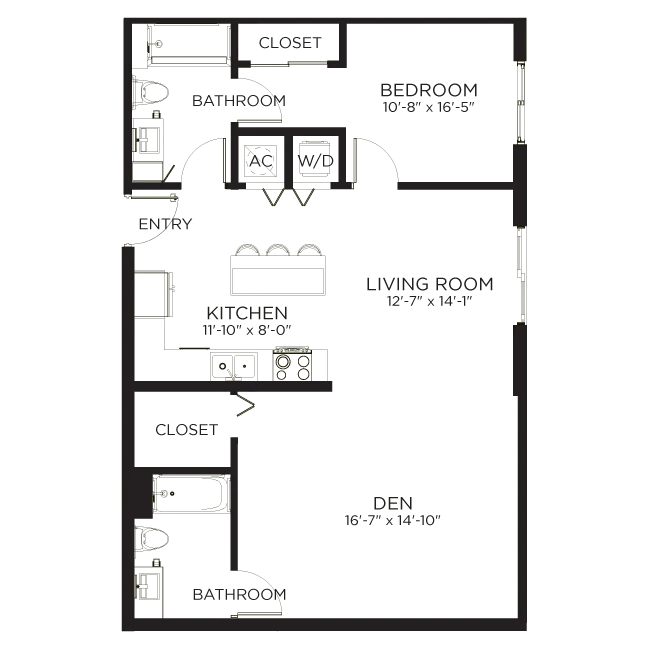

Contemporary Design. Carefree Living.
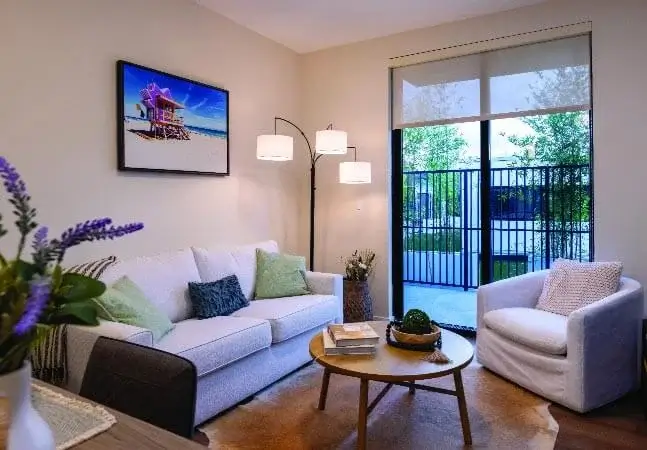
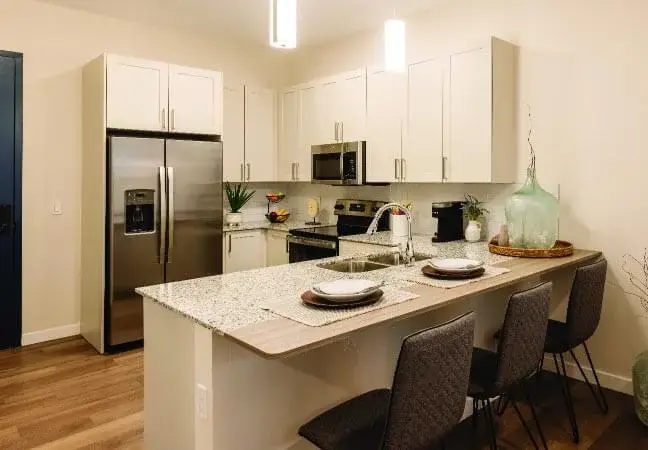
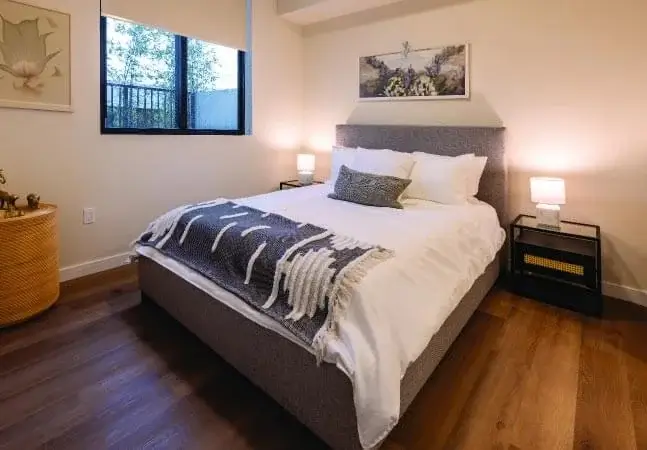
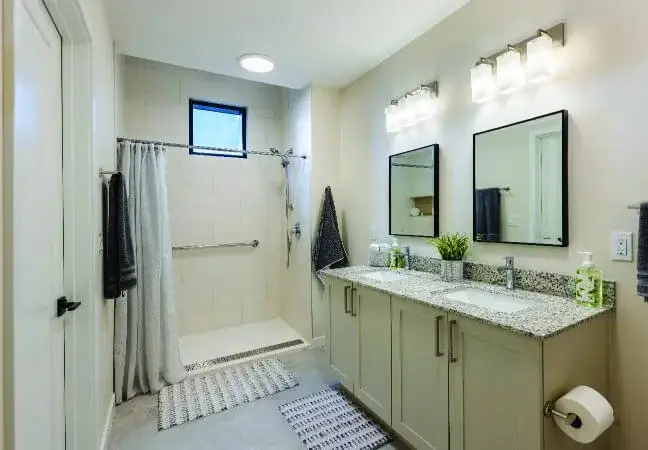
Apartment Floorplan Models
543
Square Feet
Studio
1
Bathroom
SOL - PLAN A2 Features
- Fully-equipped kitchen with island
- Washer/Dryer
- Spa-inspired bath
- Open-space design
596
Square Feet
1 Bedroom
1
Bathroom
SOL - PLAN A Features
- Fully-equipped kitchen with island
- Washer/Dryer
- Spa-inspired bath
- Open-space design
725
Square Feet
1 Bedroom
1
Bathroom
SOL - PLAN A3A Features
- Fully-equipped kitchen with island
- Washer/Dryer
- Spa-inspired bath
- Open-space design
884
Square Feet
2 Bedrooms
2
Bathroom
ESTRELLA - PLAN B Features
- Fully-equipped kitchen with island
- Washer/Dryer
- Spa-inspired bath
- Open-space design
961
Square Feet
2 Bedrooms
2
Bathroom
ESTRELLA - PLAN B2 Features
- Fully-equipped kitchen with island
- Washer/Dryer
- Spa-inspired bath
- Open-space design
1021
Square Feet
2 Bedrooms
2
Bathroom
ESTRELLA - PLAN B2 PATIO Features
- Fully-equipped kitchen with island
- Washer/Dryer
- Spa-inspired bath
- Open-space design
998
Square Feet
1 Bedroom + Den
2
Bathroom
LUNA - PLAN A Features
- Fully-equipped kitchen with island
- Washer/Dryer
- Spa-inspired bath
- Open-space design

THIS IS LITY
